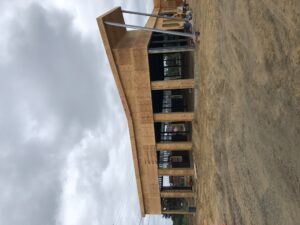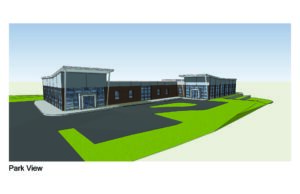ConServ Group architects designed the 14,000 SF medical office building for an ophthalmology practice in Plymouth. The practice will occupy 8,600 SF and the remaining space will be leased to a professional tenant. The practice consists of 10 exam rooms, 5 testing rooms, a laser procedure room, 2 additional procedure rooms, offices, consulting rooms, physician offices, a conference room, administrative and billing offices and an optical sales room. The building will be a combined steel and wooden structure on one floor. Occupancy is planned for early 2021. ConServ is providing project and construction management for a turnkey delivery.



