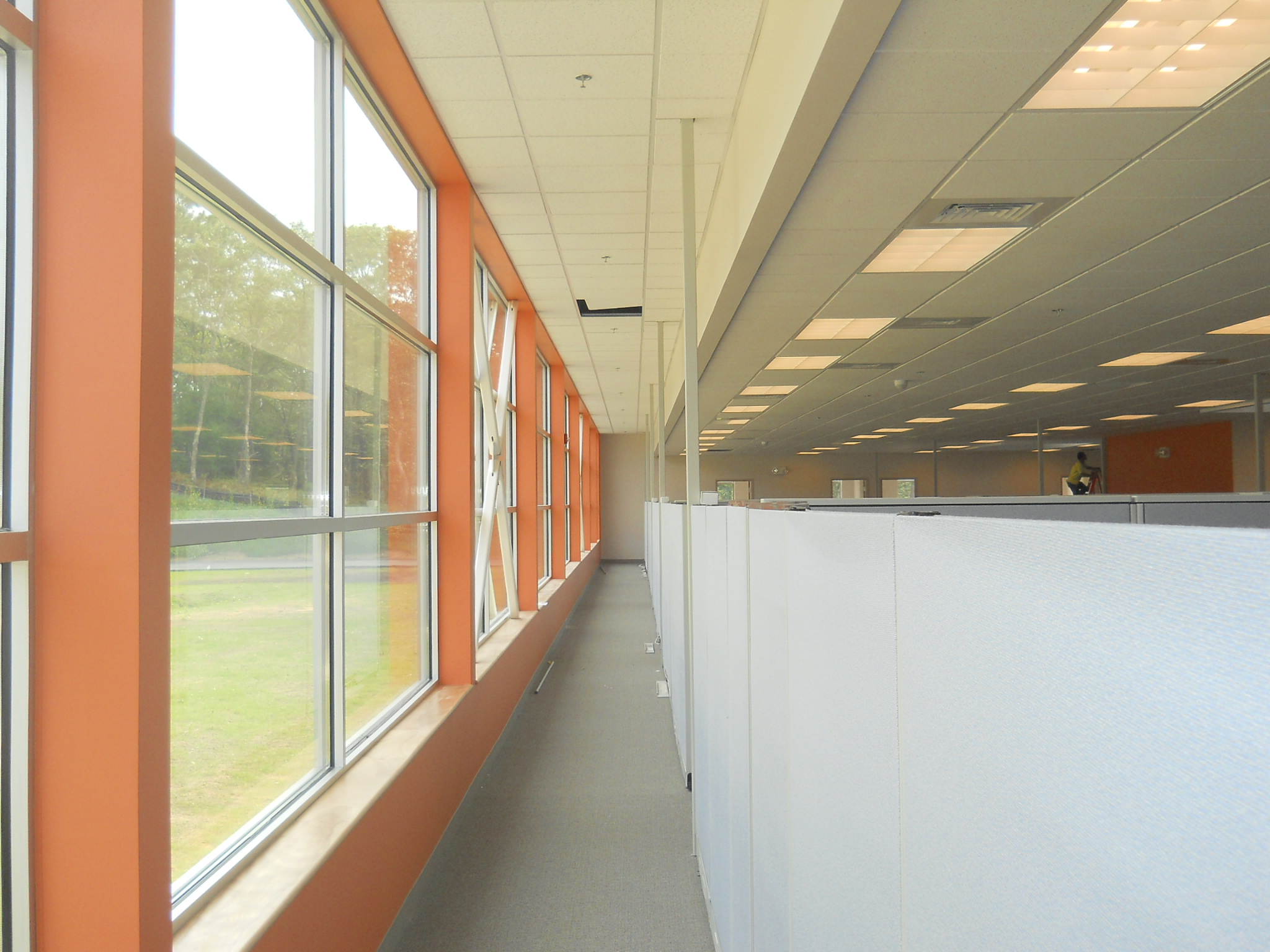N. Falmouth, MA

The new addition created over 30 new offices, 3 laboratories, a warehouse, multiple conference rooms and new engineering space. ConServ was responsible for ground up design and construction involving a truss joist and column frame, open-web bar joist roof, insulated panel exterior, built at grade on a concrete slab. Complex environmental permitting trajectory and site design led to aggressive value-engineering to create a durable structure which remained a ‘value-proposition’, despite many required regulatory expenses.
- 30 new offices
- 3 laboratories
- conference rooms
- 30,000 square feet addition


